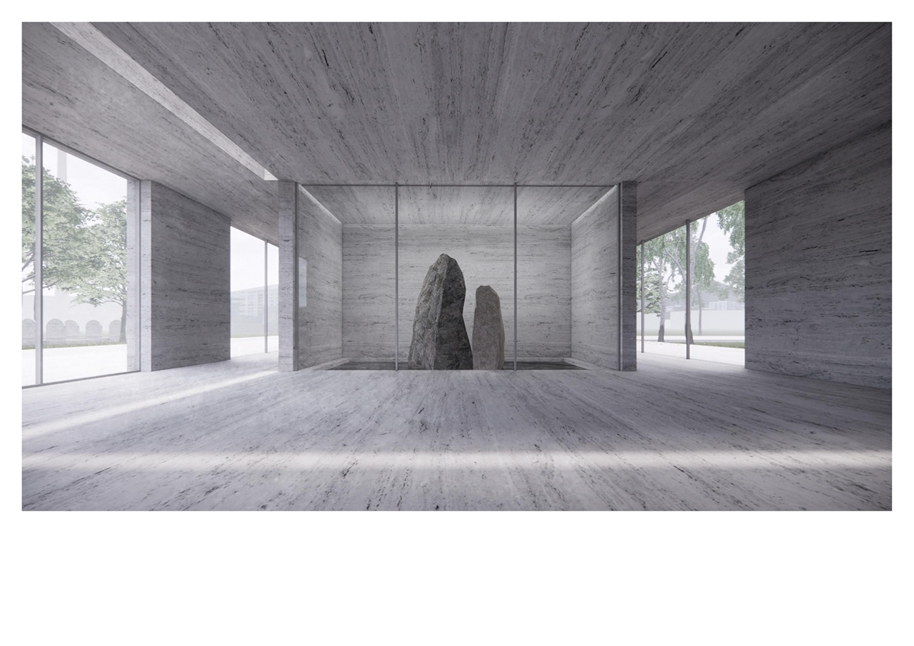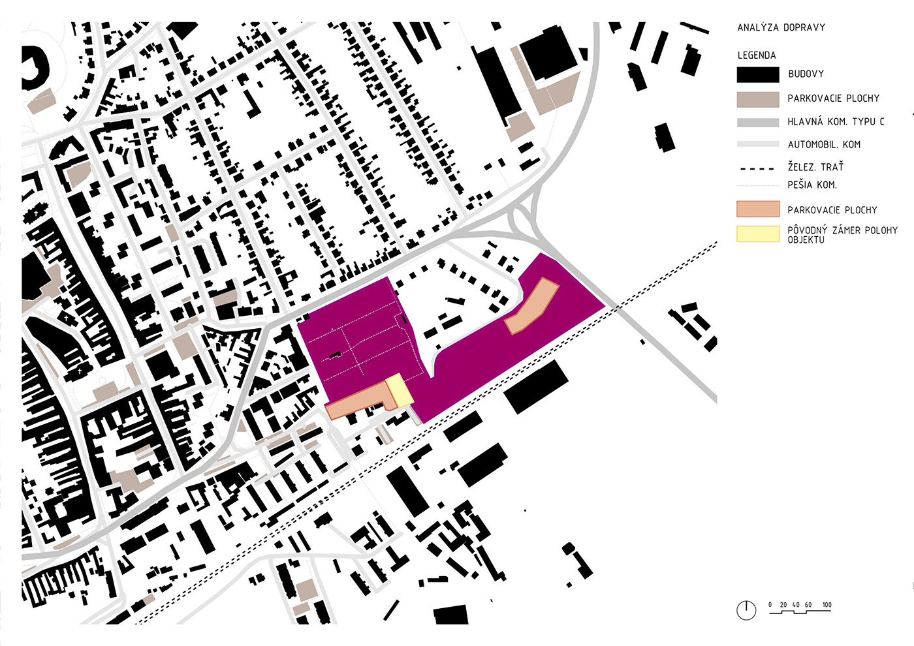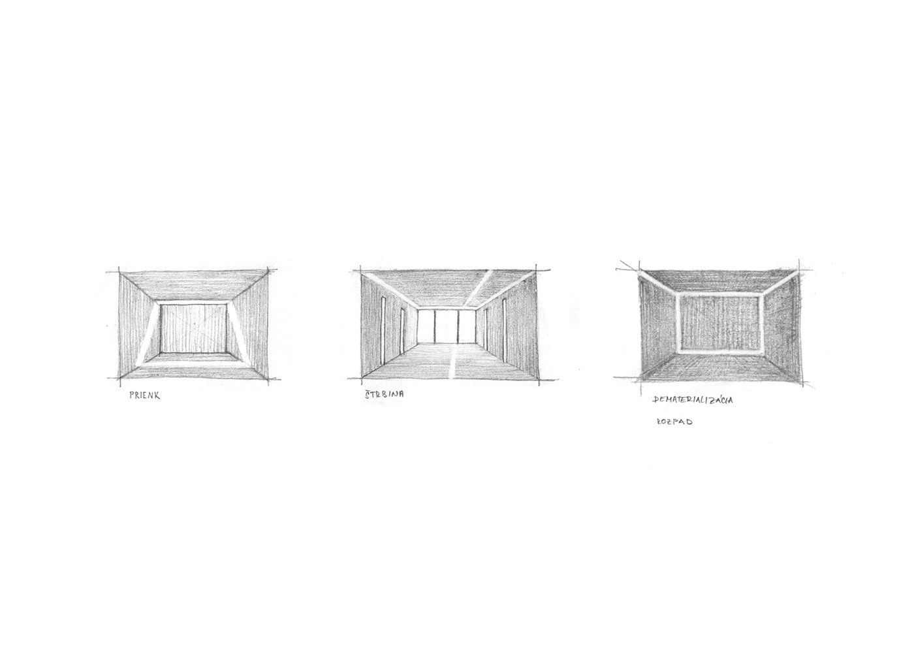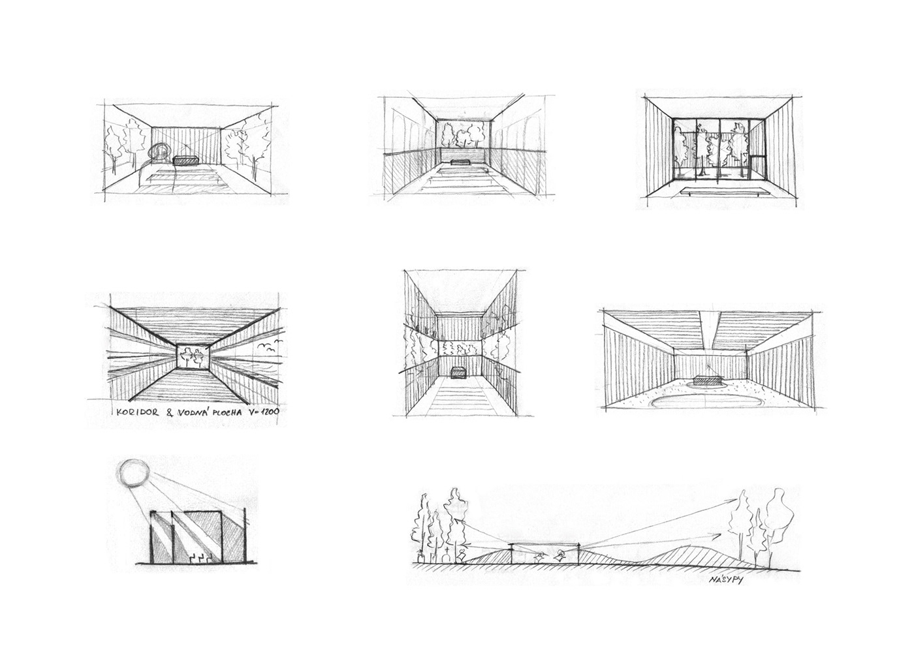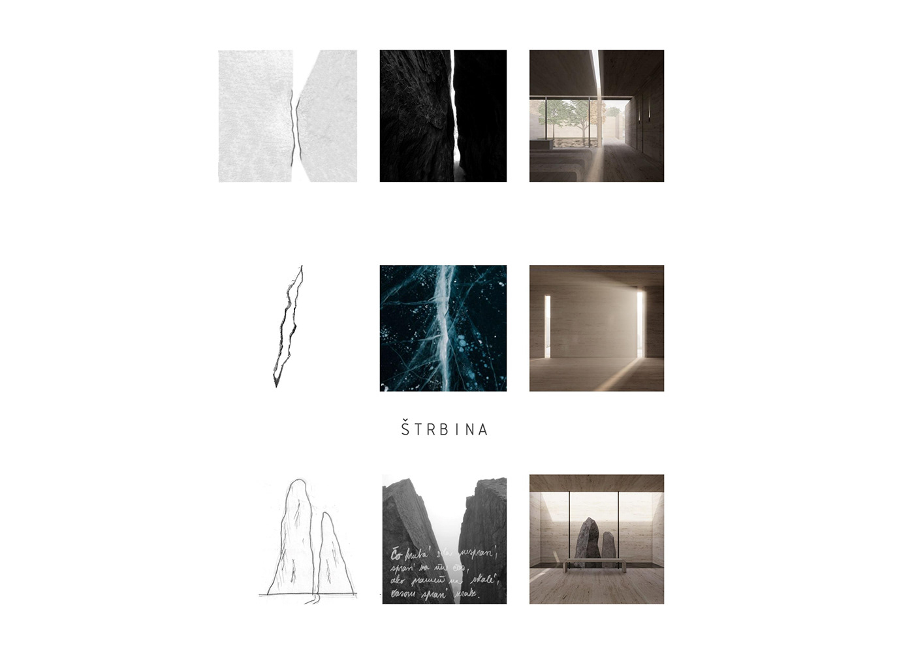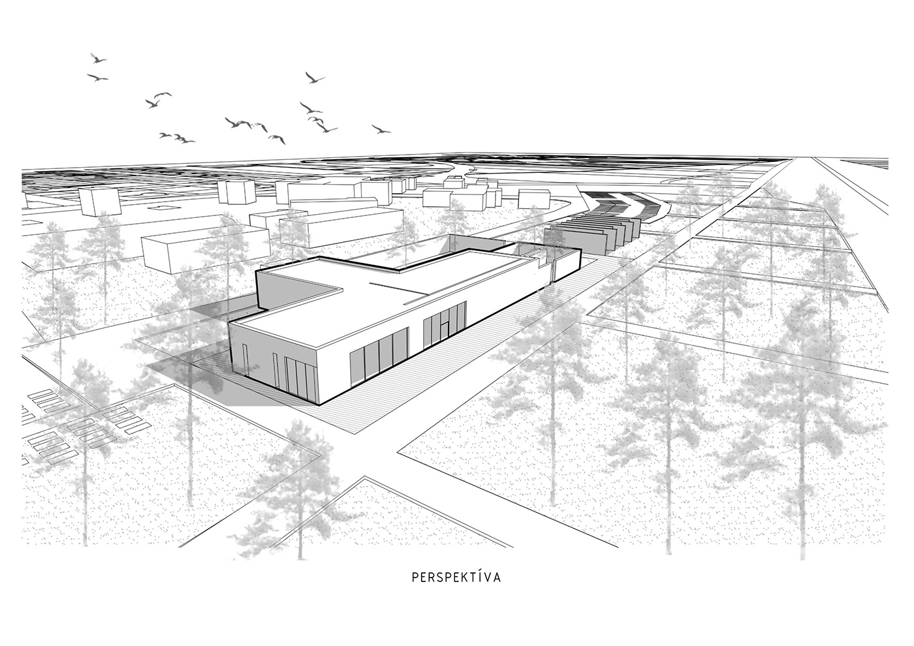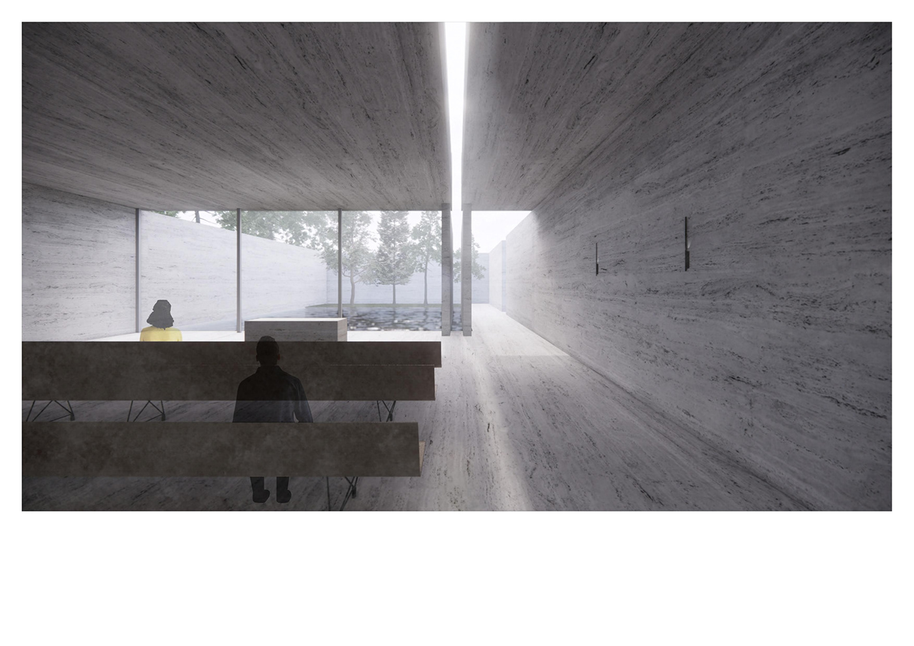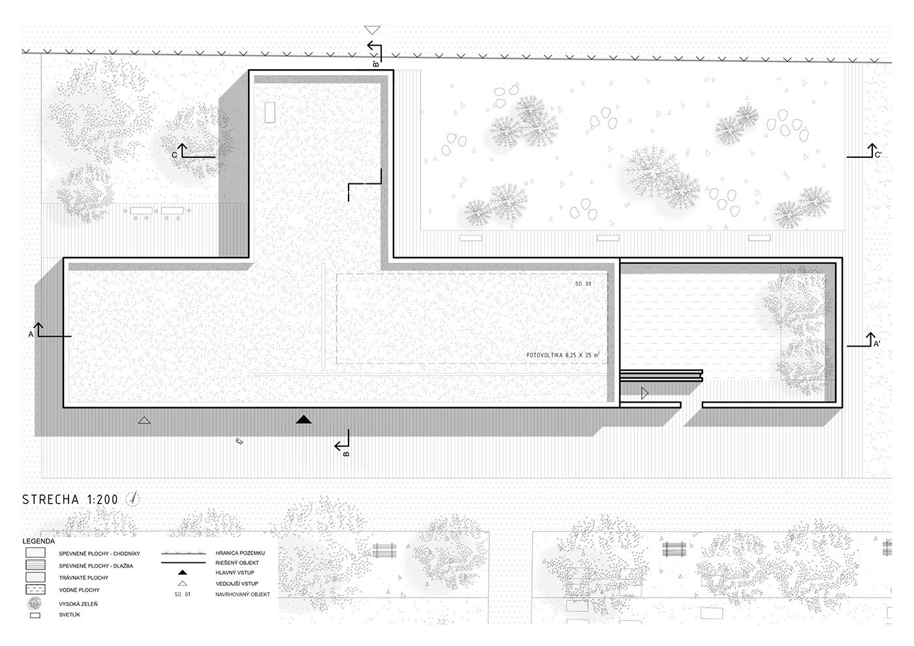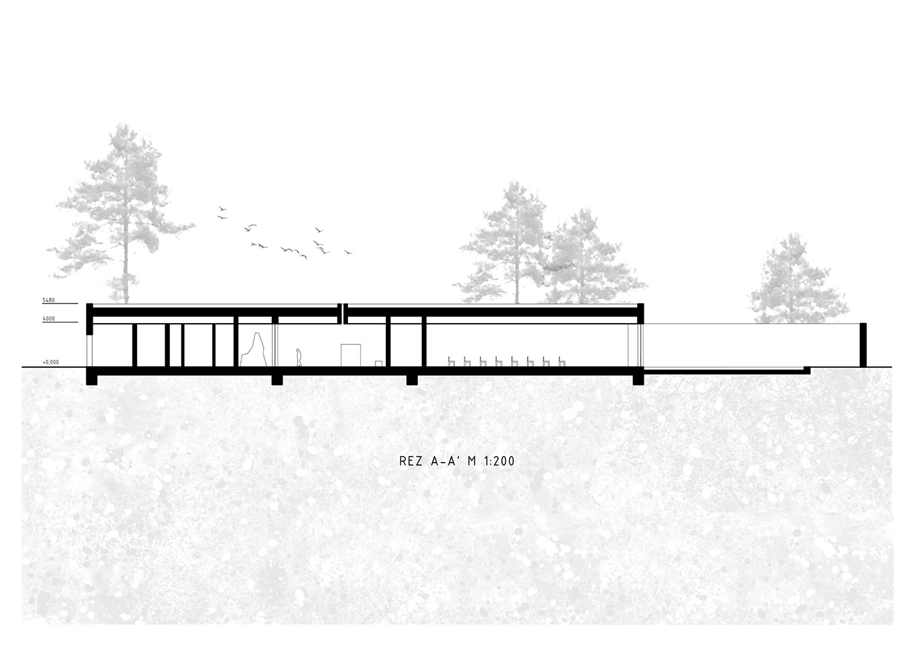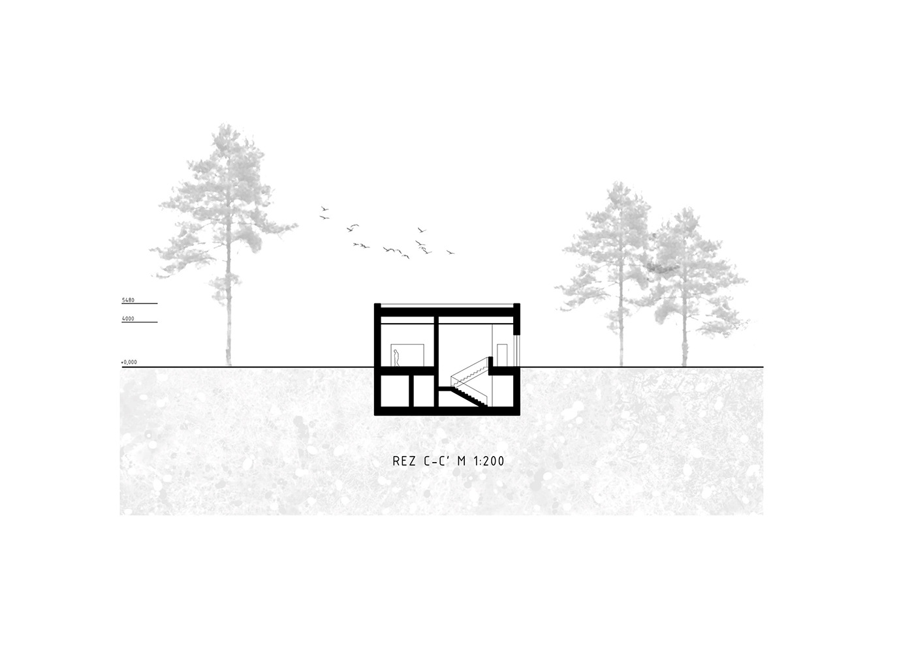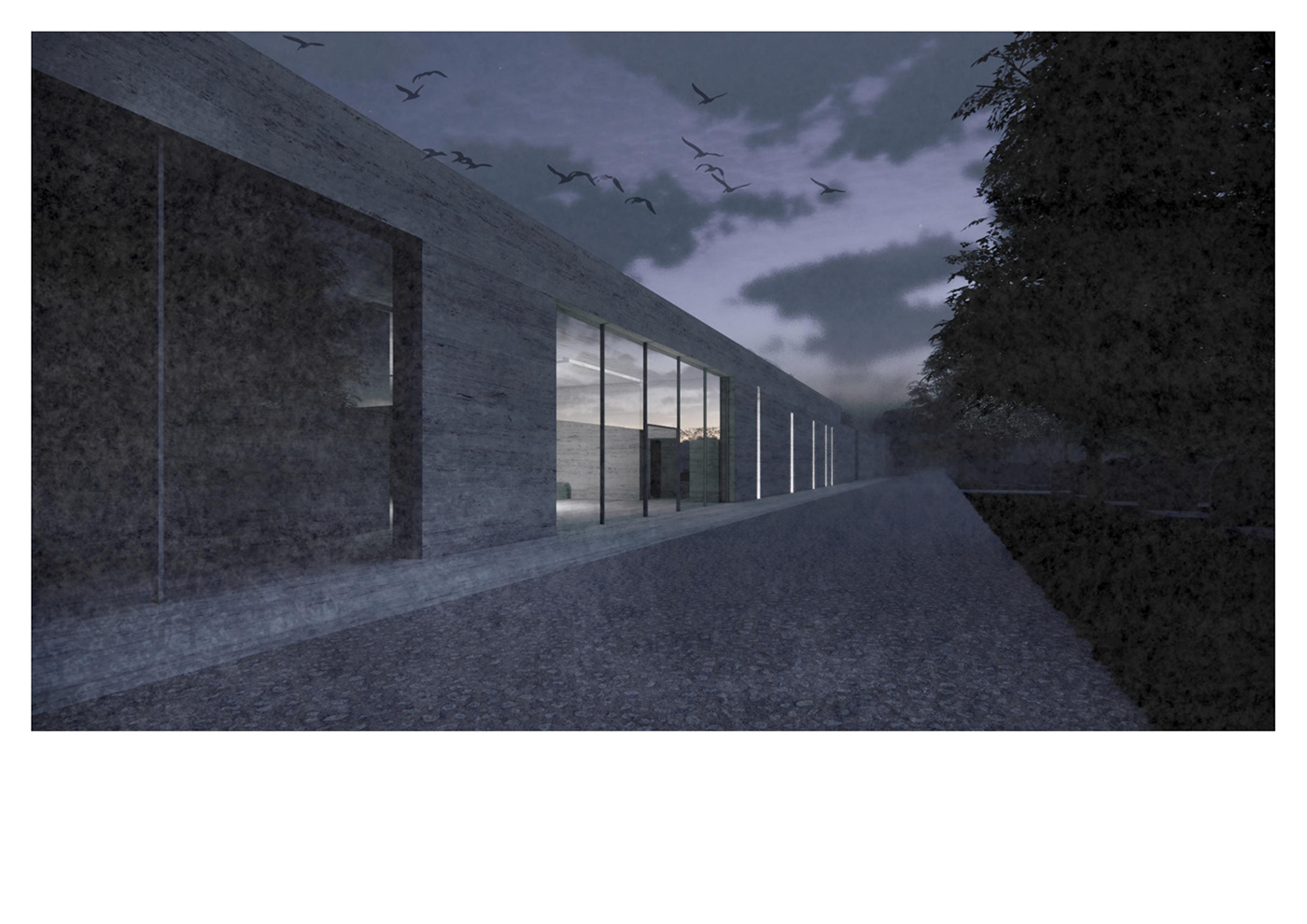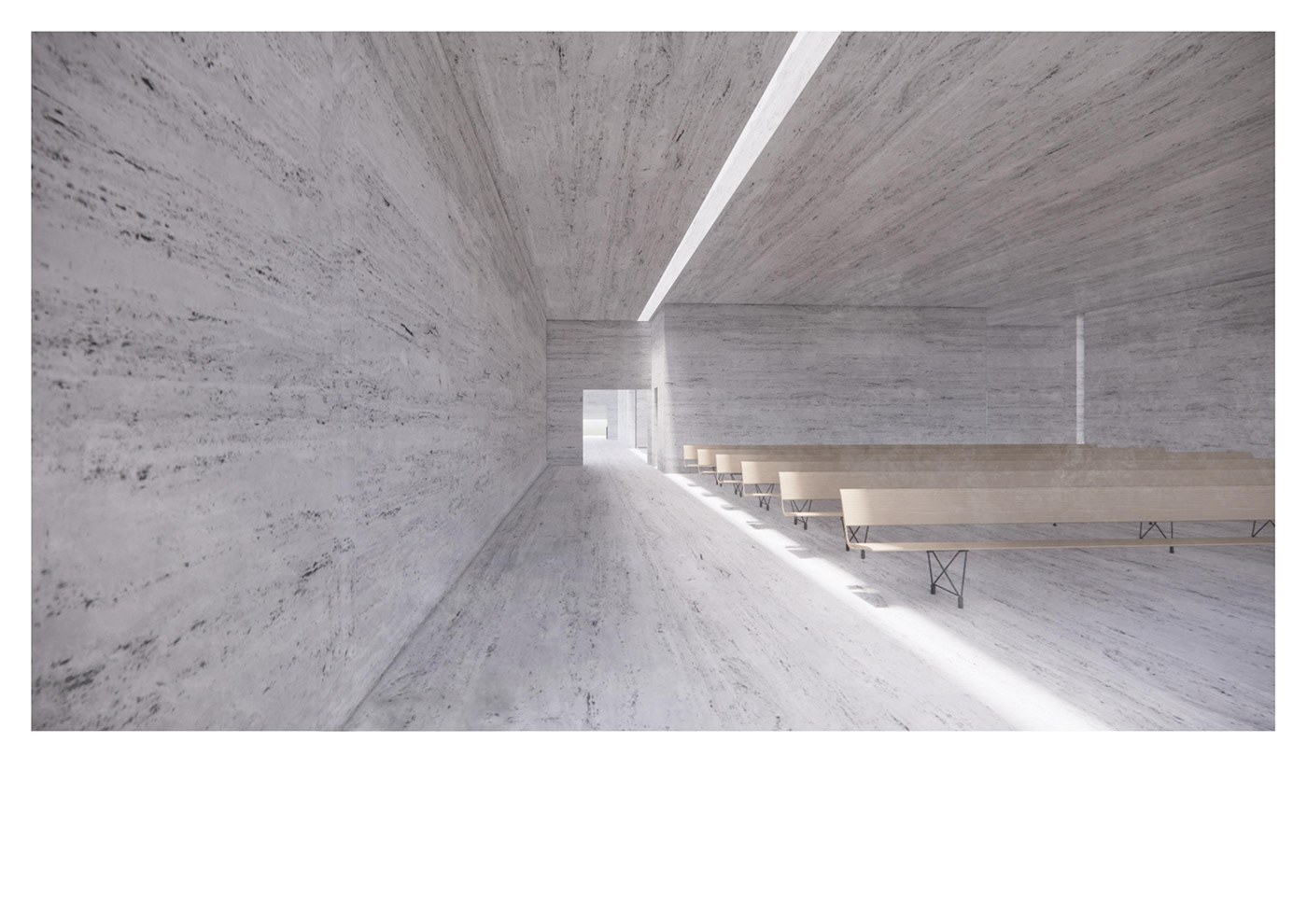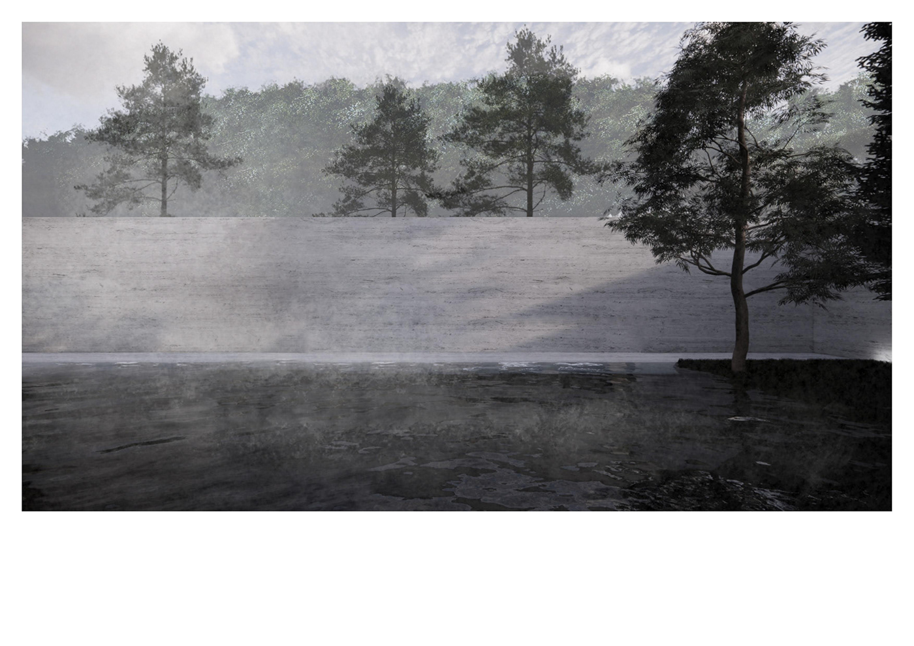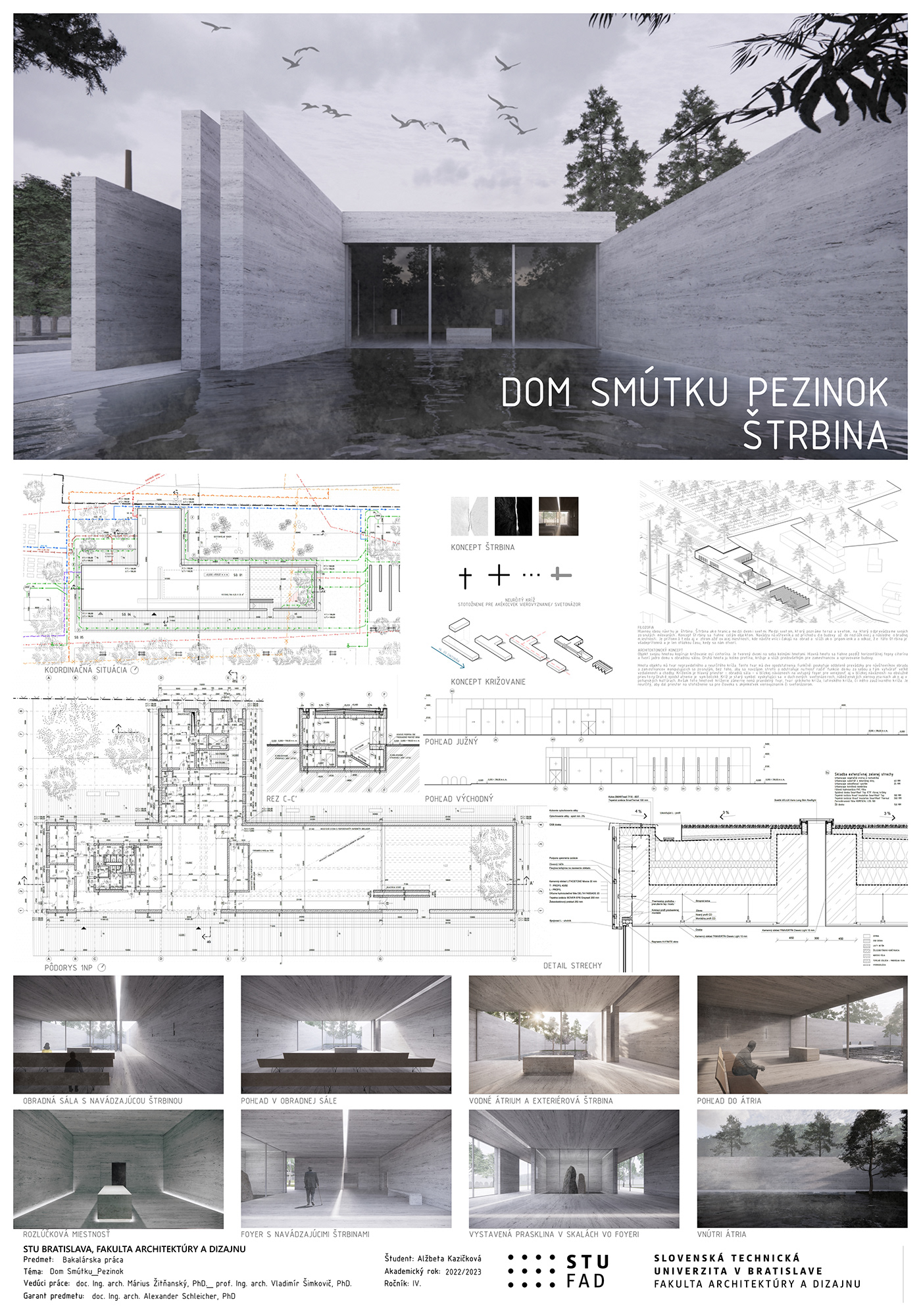
The task of this project was to design a funeral house in the planned extension of the original cemetery in the town of Pezinok. The design is intended to serve as a place of remembrance and farewell for the residents of Pezinok as well as other visitors who will be able to bid a dignified and humble farewell to their loved ones. Its aim is to bring the visitor peace, quiet and tranquillity in everyday life.
PHILOSOPHY
The main idea is a slit. Slit between the world we know now and the world we escort our deceased loved ones to. The concept of the slit runs through the whole object. It guides the visitor from the moment he or she enters the building to the farewell room and then to the ceremony room.It is carrying the message of the narrow boundary between life and the afterlife. It manifests physically in the form of a long skylight guiding into the ceremonial hall and serves as a reminder that this narrow boundary is ever-present in the lives of each one of us and it is only a matter of time when it opens to us.
The structure also incorporates the symbol of a cross, which is reflected in the floor plan and the positioning of the building. This symbol, too, carries both functional and ideological significance. The design aimed to combine the visible and tangible utility of the structure with an intangible and unspoken message.

